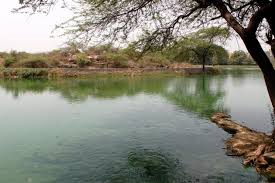Architect and traditional construction case study: Kishdareh village
Keywords:
Traditional architecture, climatic design, local materials, Kishdareh villageAbstract
Geographical conditions of Iran cause to provide four climatic regions includingmountainous temperate, moist-warm, warm-dry and cold-moist. These four climatescan be effective on providing types of village buildings and different shapesof construction in each area. Thisclimatic condition during the several centuries cause to create Local architectureand Iranian people produced the traditional architecture structure in thisregions based on the recognizing the type of existence materials. It seems thatthe texture of the Local architecture in country have different structures. Thematerials changes with lapse, but it can be possible to conserve native textureof villages similar to previous using new operational methods and structure ofLocal materials. Moreover, we can introduce this method to other societies.Kishdareh village is located in Guilan province. The architecture of thisvillage is in accordance with the special climate of region. This studyattempts to recognize the architect of traditional buildings and introduce thearchitecture of settlement space and introduce suitable method to basal usagefor mentioned village. Thus, required data was collected from mentioned villagethrough observation, control and field survey method with considering theproperties of traditional architecture of Kishdareh village and operationalmethods and recognizing native materials.References
Dadkhah, M., 1999. pass in a range of vernacular architecture - look at the images and events, pp. 98 – 99.
Diba, D., 1993. certain prince, Analysis of Vernacular Architecture of Gilan)). Arch. Urban Plann., 24(4), 3.
Falamak, M., 2005. spoken in the introduction of vernacular architecture, space, unknown., p11.
Generalship, M.M., 2009. pathology rural architecture, the optimal habitat. first edition., pages 49 and 50.
Generalship, M.M., 2009. Pathology rural architecture, the optimal habitat, first edition., pages 3 and 4.
Ghobadiyan, V., 1996. Matching housing climate. Arch. Urban Plann., No. 248, page 21, 1993.
Ghobadiyan, V., 2007. Iranian Traditional Buildings., 5, 2.
Ghobadiyan, V., 2008. Iran. Tradit. Build., 5, page 34 and 35.
Ghobadiyan, V., 2008. Of climate, traditional buildings of Iran)), Fifth Edition., page 43 and 44.
Ghobadiyan, V., Mahdavi, M.F., 2001. Design. Climate., 3(3).
Khakpour, M., 2010. architectural Gillan Housing and Urban Development Foundation of The Valley's
desert island village Dehdar and sincere thanks from the village of Kishdarreh.
Memarian, G.H., 1993. Introductory Persian residential architecture typology introverted. Sci. Technol.
Univ. Press, first edition, 239 pages.
Moradi, S., 2010. set of conditions., 5(11), 12.

Published
How to Cite
Issue
Section
Copyright (c) 2020 Leili Alaei, Hooman Mesgarian

This work is licensed under a Creative Commons Attribution-NonCommercial-NoDerivatives 4.0 International License.



